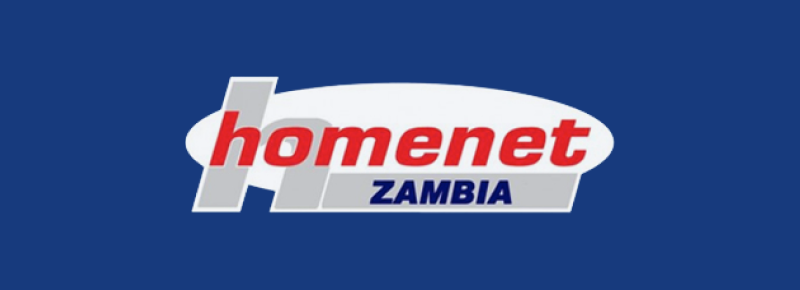$1,200,000
LAKESIDE FAMILY HOME FOR SALE IN SIAVONGA
Sitting on approximately 2.5Ha, this property offers a rare opportunity to purchase a Lakeside Family Home with Commercial assets on Lake Kariba, Zambia, including potential rental income from the two cottages.
The property is a lovely home base and is ideally set up for aquaculture/fishing business (has a two-tier harbour), is a small holding with Piggery & Chicken houses, large storage warehouse with cold room facilities.
It is situated near the main tar road and has full mains electricity.
MAIN HOUSE
The Main House consist of an entrance hall which leads into an inner hall & Large open plan sitting / dining room with an adjacent kitchen, storeroom, pantry & laundry area.
The en-suite master bedroom has a full bathroom - bath, shower, double basin, toilet & bidet. Large fitted wardrobe, air-conditioned.
The second en-suite bedroom also has a full bathroom with a bath, basin, shower & toilet. Two fitted wardrobe areas between bedroom & bathroom. Air-conditioned.
The third bedroom has its own entrance & consists of a small lounge, double bedroom with air conditioner & bathroom with shower, toilet & basin.
A long veranda undercover runs the length of the front of the house as well as around one side toward the side garden & swimming pool.
TWO BEDROOM COTTAGE
This cottage is situated near the butchery building & set in its own garden & raised above the main swimming pool garden. It consists of: an open plan kitchen / sitting area, a small scullery/laundry room, and an en-suite master bedroom (shower, bath, toilet & hand basin unit). There are two hanging wardrobe areas between the bedroom & bathroom. The bedroom is air-conditioned.
The second bedroom (double or twin) is en-suite with a shower, toilet & hand basin, and a separate wardrobe hanging. Also air-conditioned.
Large sliding patio doors open out onto a large veranda overlooking the garden.
The Cottage is fenced separately from the pool area and the main house.
BACHELOR COTTAGE
The bachelor cottage consists of a separate garden, parking apron, storage shed and veranda with a braai area.
Inside the cottage is a hallway, open plan sitting/dining area, bedroom with dressing room, bathroom with shower, toilet, sink & washing machine area. An open kitchen is adjacent to the sitting room & bathroom.
Air-conditioning in bedroom & sitting area.
AROUND THE PLOT
Cold Rooms, Storeroom & Offices, Pig Orchards, Chicken houses
The Cold room building consists of 1 X large inner space (fish packing, ice making) plus one Blast Freezer & one holding room.
Down by the main house, there are two offices & three inner storerooms plus parking space.
GARDENS
- Large Front fenced garden
- Large side garden
- Swimming Pool with Braai & entertainment area
- Small Vegetable garden
PRICE IS NEGOTIABLE
The property is a lovely home base and is ideally set up for aquaculture/fishing business (has a two-tier harbour), is a small holding with Piggery & Chicken houses, large storage warehouse with cold room facilities.
It is situated near the main tar road and has full mains electricity.
MAIN HOUSE
The Main House consist of an entrance hall which leads into an inner hall & Large open plan sitting / dining room with an adjacent kitchen, storeroom, pantry & laundry area.
The en-suite master bedroom has a full bathroom - bath, shower, double basin, toilet & bidet. Large fitted wardrobe, air-conditioned.
The second en-suite bedroom also has a full bathroom with a bath, basin, shower & toilet. Two fitted wardrobe areas between bedroom & bathroom. Air-conditioned.
The third bedroom has its own entrance & consists of a small lounge, double bedroom with air conditioner & bathroom with shower, toilet & basin.
A long veranda undercover runs the length of the front of the house as well as around one side toward the side garden & swimming pool.
TWO BEDROOM COTTAGE
This cottage is situated near the butchery building & set in its own garden & raised above the main swimming pool garden. It consists of: an open plan kitchen / sitting area, a small scullery/laundry room, and an en-suite master bedroom (shower, bath, toilet & hand basin unit). There are two hanging wardrobe areas between the bedroom & bathroom. The bedroom is air-conditioned.
The second bedroom (double or twin) is en-suite with a shower, toilet & hand basin, and a separate wardrobe hanging. Also air-conditioned.
Large sliding patio doors open out onto a large veranda overlooking the garden.
The Cottage is fenced separately from the pool area and the main house.
BACHELOR COTTAGE
The bachelor cottage consists of a separate garden, parking apron, storage shed and veranda with a braai area.
Inside the cottage is a hallway, open plan sitting/dining area, bedroom with dressing room, bathroom with shower, toilet, sink & washing machine area. An open kitchen is adjacent to the sitting room & bathroom.
Air-conditioning in bedroom & sitting area.
AROUND THE PLOT
Cold Rooms, Storeroom & Offices, Pig Orchards, Chicken houses
The Cold room building consists of 1 X large inner space (fish packing, ice making) plus one Blast Freezer & one holding room.
Down by the main house, there are two offices & three inner storerooms plus parking space.
GARDENS
- Large Front fenced garden
- Large side garden
- Swimming Pool with Braai & entertainment area
- Small Vegetable garden
PRICE IS NEGOTIABLE
Features
Pets Allowed
No
Interior
Bedrooms
4
Bathrooms
3
Kitchen
1
Reception Rooms
2
Study
1
Furnished
No
Exterior
Security
Yes
Parkings
1
Flatlet
2
Domestic Accomm.
1
Pool
Yes
Sizes
Land Size
25,000m²
































































